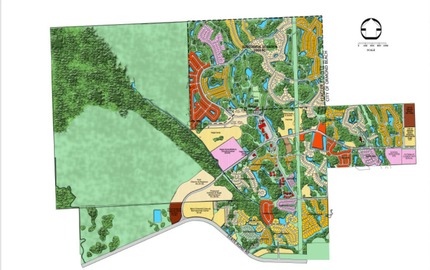
Residential and commercial subdivision design has been a staple of our services for over three and a half decades. We are familiar with the ever increasingly stringent demands by the governing bodies of development. Whether it is a rural or urban residential subdivision development or a commercial subdivision, AEG can provide a functional design while helping navigate the path to final approval.
At AEG we realize that each and every site is different, presenting its own characteristics and challenges. We don’t simply provide a “cut and paste” of a generic development, as some larger firms are prone to do. We utilize each site’s characteristics to provide an aesthetic and cost effective design to our client.
Our experienced design staff will take your project from conception to completion. We provide you with representation at public hearings, management of permitting processes, graphic exhibits for meetings, and other general consulting services related to the industry. Our staff has experience working for both public agencies and private clients.
We understand that land development design and permitting is the critical path for the success of your development project. When it comes to land development projects, our team is an extension of yours. We provide more than just engineering design - we provide engineering solutions.
We have worked on projects as small as a two-lot lot split to residential subdivisions involving thousands of acres and thousands of units.
Our Subdivision Design services include, but are not limited to: