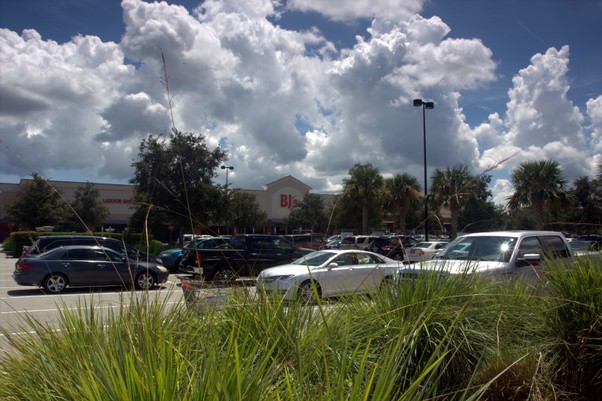
AEG assists our clients with the design and permitting of their commercial and retail projects. We offer conceptual site design services as well as site design and permitting and construction inspections and certifications. AEG has successfully designed and permitted a variety of projects ranging from single use retail/commercial buildings to large retail shopping centers. We have also assisted with the preparation of commercial subdivisions.
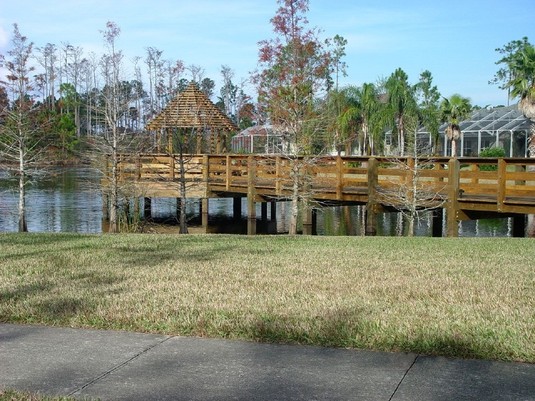
AEG provides design and permitting services for single-family residential subdivisions. We have provided such services on small, 21 lot subdivisions, medium, 100 lot subdivisions and large 200 unit plus subdivisions. We have also provided master planning efforts for subdivisions from 500 units to 2,500 units in size. Our design services include the layout, design, permitting and inspection services as well as coordination with the surveyor in the preparation of the plat.
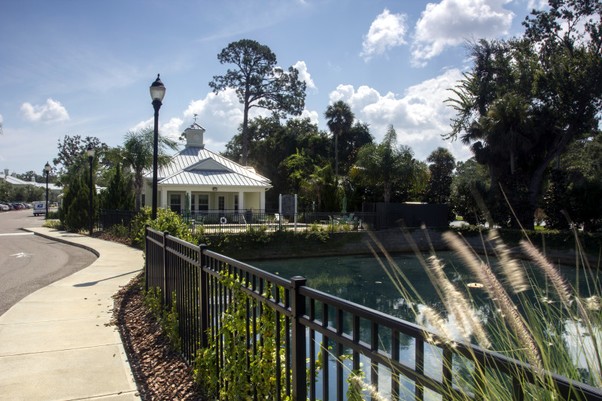
AEG provides the site design and permitting services required for multi-family projects. We have designed and permitted townhome developments, apartment complexes and condominiums. AEG provides conceptual design through site design and final permitting and inspections.
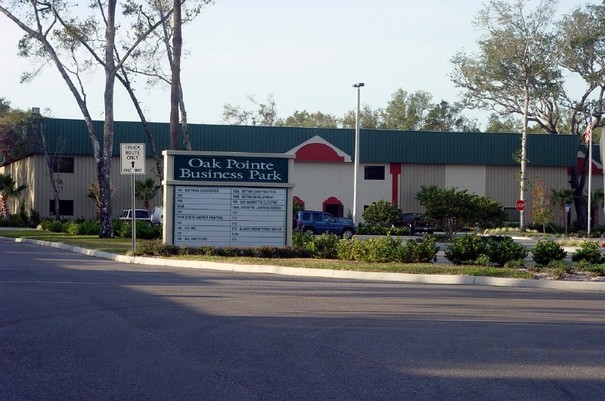
AEG provides the services necessary to design and permit Industrial Developments. We have worked with clients to provide NPDES solutions on site, plant expansions as well as new plant designs.
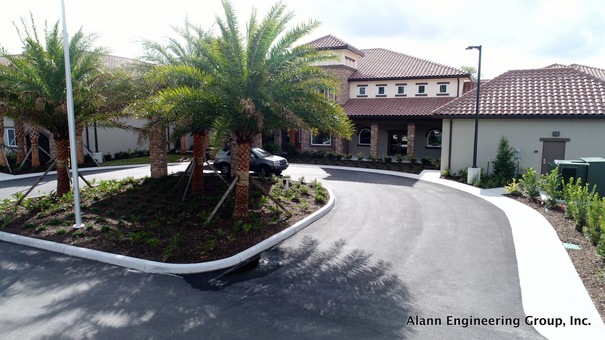
AEG has successfully designed and permitted several Assisted Living Projects. ALF's have functional considerations that require careful consideration during the design phase. We analyze the specific needs of our client and provide the planning, site design and permitting necessary for these facilities.
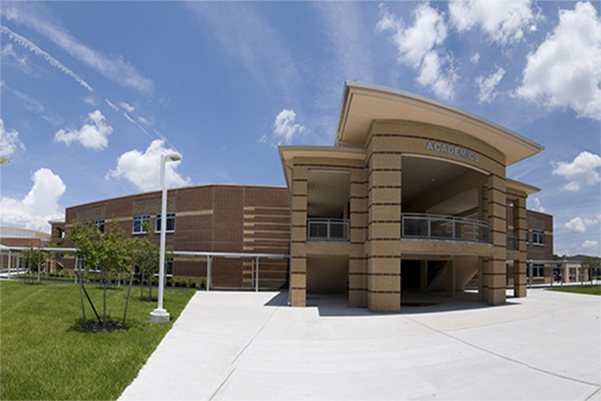
Over the years, AEG has provided the site design, utility and drainage design for various school projects. They include private schools and public schools. We have provided design and permitting services for projects such as a new middle school campus and expansions on a college campus and expansions to head start facilities.
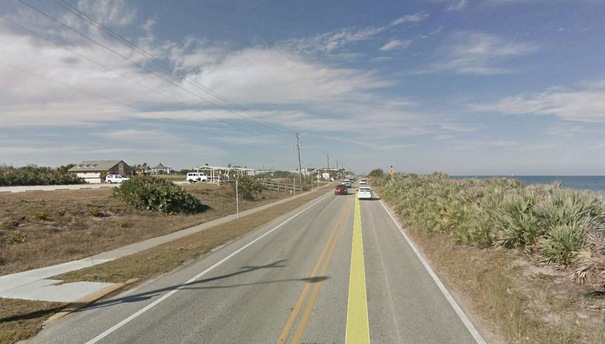
Since 1989, AEG has designed and permitted parks projects for both the private and public sector. Our park projects include beach front parks, riverfront parks, wetland educational parks and parks for residential Homeowner Associations.
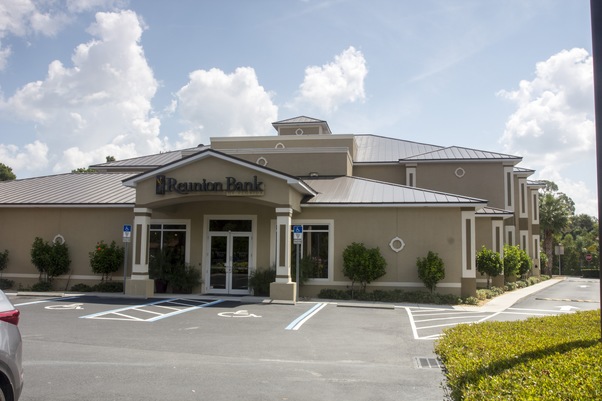
AEG has provided the design and permitting services necessary for our clients to successfully realize their dream of their own office building or expansion project. We work with our clients to determine their needs and the best way to fit the building and square footage they would like on their site. We design and permit the site through the necessary permitting agencies and provide final inspections at project closeout.
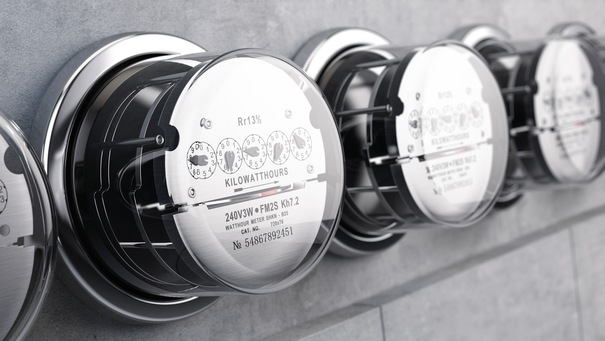
AEG works with our clients to provide the necessary utility designs for a successful project. We coordinate with utility providers to ensure availability of services and prepare the water and wastewater demand calculations for the projects. We provide a complete analysis of water systems to demonstrate adequate pressures and volumes are available. We also provide lift station designs, if necessary, for wastewater systems. We offer master planning design and associated calculations.